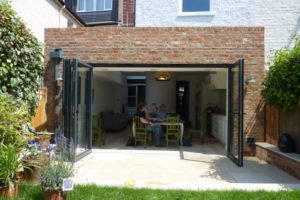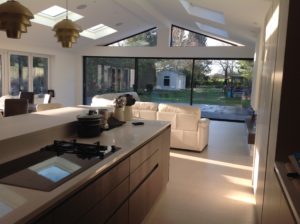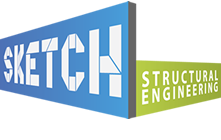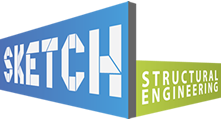We understand and appreciate that extending your home is an all important decision and experience. More often than not it is your first time in undertaking such a venture and there is that sense of stepping into the unknown.
At Sketch, we are here to help you make the informed decisions that will deliver you a fabulous new extension or loft space. If you are starting from scratch and have no architectural plans, fear not as we have strong relations and good experiences with the best of the domestic market architects. Depending on your location and requirements, we would be delighted to introduce you to them.
If you do already have an architect on board, we would be equally delighted to work with them to structural engineer your new extension or loft conversion. As an added value to you the client, we can also introduce you to reputable builders covering your area, whom we are used to working with.
Our deliverables are structural calculations and drawings, all produced electronically that are beautifully and carefully prepared.
Please don’t be put off by our fabulous portfolio of previous projects inferring we are likely to be to expensive or not interested in small projects. This is far from the truth. To be honest if we put up all our domestic house projects, our portfolio would look the same. You will be pleasantly surprised to discover that our fees are very competitive indeed.
Our promise to you is that we place equal importance on all our projects, small or large. Just think you will be getting the services of an experienced and quality structural engineer to help you with your project, all with added value for a competitive fee.
Please do read our Sketch News item: “Loft Conversions – The Sky’s The Limit!!
Contact us for more info





